COVID has demonstrated the advantages of designing schools with maximum flexibility and utility in mind. Schools with multipurpose spaces and modular, movable furniture were able to be reconfigured easily to accommodate multiple needs for both today and tomorrow.
Now that schools have had to pivot to handle pandemic pressures, we can see an even bigger value to multiuse, flexible learning spaces. There are other important reasons to continue this line of thinking in the future.
PreK-12 school systems should consider designing highly agile learning environments that can support a wide range of uses and learning modalities—and it reveals five key strategies for doing so effectively.
Why Design Flexible Learning Spaces?
There are many advantages to designing flexible school spaces that can be reconfigured easily to serve multiple purposes. For instance, a flexible design…
1. Allows for Better Learning Experiences.
According to Columbia University’s Center for Teaching and Learning, flexible learning spaces “allow for a range of teaching methods and classroom configurations,” which encourages different approaches to teaching and learning. Research confirms the value of flexible, multiuse spaces in enhancing student . As Diana G. Oblinger (2006) writes: “Spaces that are flexible, accommodating different approaches and uses, improve the odds for effective learning.”
In a study involving nine Australian schools, researchers observed students learning in traditional classrooms and flexible learning spaces. They discovered that students in the flexible learning environments spent more time interacting with other students, collaborating on projects and assignments, and engaged in active learning. Active learning has been proven to improve student attitudes and performance, while helping students learn key 21st century skills.
2. Saves Money.
If school spaces are designed for multiple uses and shared functionality, this cuts down on the overall square footage needed for new school buildings. While school construction costs vary widely across the United States, in some areas they can exceed $700 per square foot.
Designing schools for maximum flexibility also helps future-proof school facilities. It enables facilities to evolve as needs change, potentially extending the life of a school building. This also allows for innovative new programs designed for the ever-changing workforce needs.
3. Supports Students’ Health and Well-Being.
Creativity during the pandemic was the name of the game for schools. Many schools converted spaces such as media centers, hallways, cafeterias, and gymnasiums into makeshift learning spaces to enable to spread out safely while still being in school. These efforts were much easier in facilities built with flexible, multiuse spaces to begin with.
As Crabtree, Rohrbaugh & Associates (CRA) Architects observes, flexibly designed school environments “were easily adaptable to create additional educational spaces and minimize student-teacher ratios” during the pandemic. What’s more, the use of flexible, modular furniture allowed for “a quick transition of the space to adapt to a school’s needs and provide for social distancing.”
Moving forward, flexibly designed school facilities leave communities well-positioned to handle the possibly endemic times ahead or other disruptive events that may occur.
As CRA writes: “The pandemic will have a lasting impact on school design and our built environment. Taking a proactive approach to the concerns raised with COVID can provide a positive path forward for ensuring our students and school buildings are safe, flexible, and provide the desired learning environment for our communities.”
Keys to Success
How can K-12 leaders and facilities planners design flexible school environments that effectively support a wide range of uses and configurations? Here are five key considerations.
1. Think Ahead.
Be purposeful in your design of new school buildings, and design with multiple uses of the space in mind. For instance, can a cafeteria double as an auditorium when lunch isn’t being served? Might a foyer also serve as a school learning commons?
At Eugene Kranz Junior High School in Texas, the school’s foyer also serves as its library. Bookshelves stand in neat rows along the school’s main corridor. Soft seating with built-in electrical outlets gives students a comfortable place to sit and read, or simply hang out and talk. It’s not uncommon to see students sitting and working on digital devices or huddled around café-style tables and collaborating on projects.
Aside from saving on space, this multipurpose design makes the library a key focal point of the school. Because students pass by this interactive space as they travel to class, they’re more likely to drop in and take advantage of its resources.
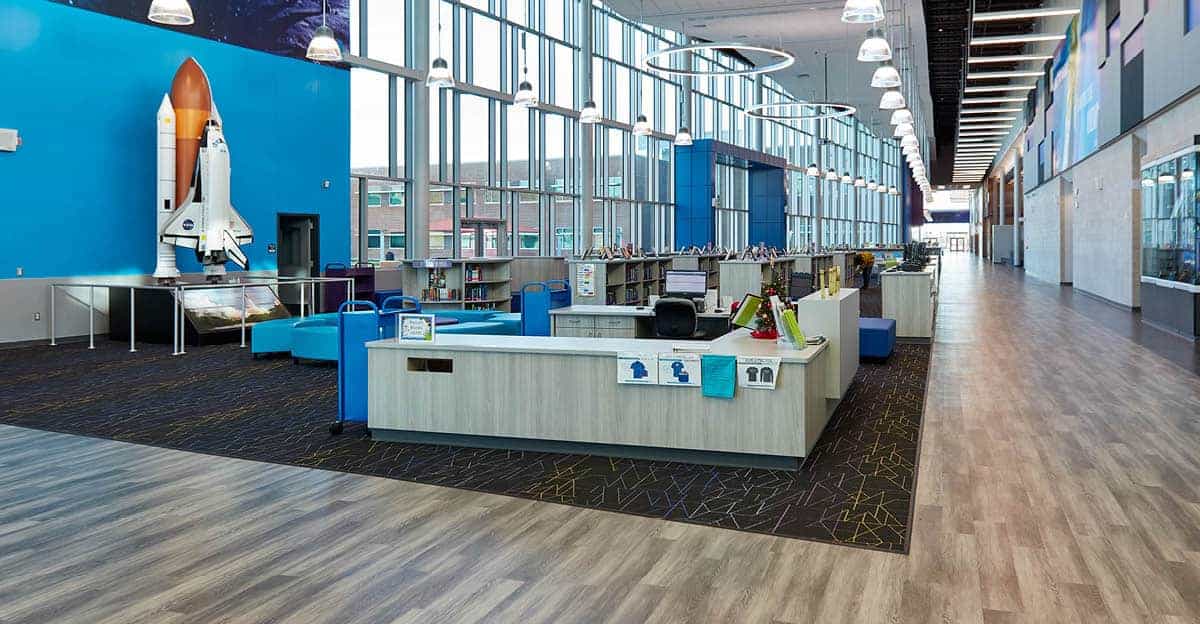
2. Use Open, Collaborative Spaces.
To support maximum flexibility within school spaces, limit your use of interior walls. Large, open spaces are easier to modify or reconfigure for different purposes.
As an alternative to walls, consider using other ways to define interior spaces, such as sliding or retractable walls, partitions, panel systems, acoustic dividers, or movable furniture. Using partitions or acoustic walls in a space allow for different configurations you need in minutes—while helping to block sound and also offering privacy.
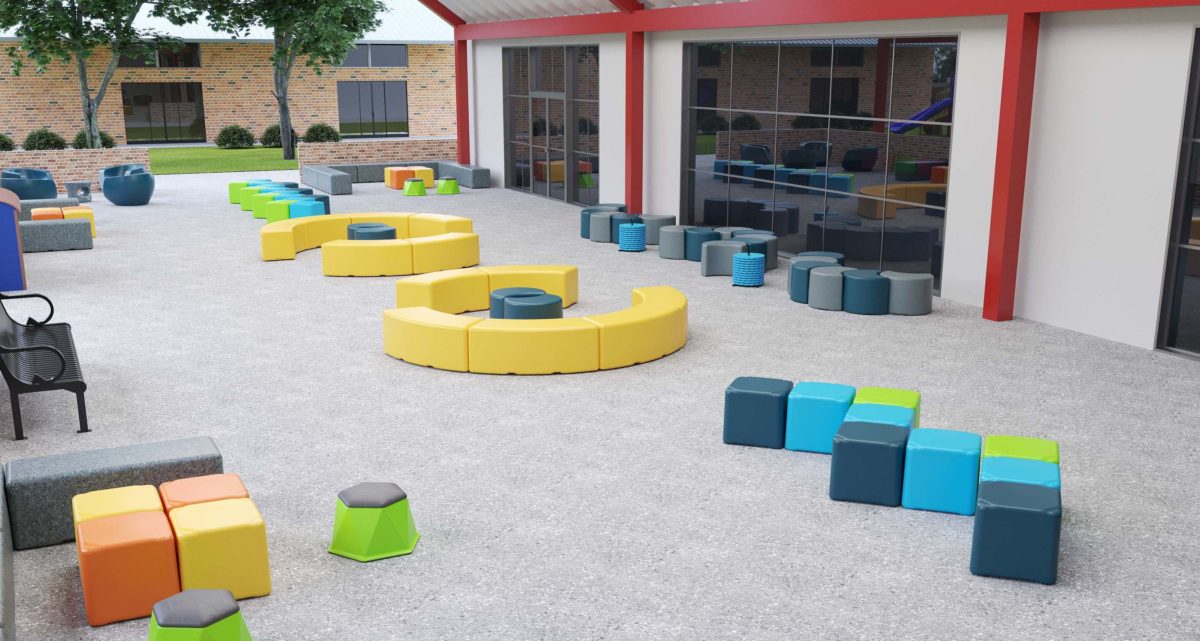
3. Choose Modular and Movable Furniture.
Tables, desks, and chairs with built-in locking casters or furniture that is designed to slide on any surface can be moved around easily to create various room setups—and modular furnishings can be reconfigured quickly to support different group sizes or activities, like Classroom Select® NeoShape® Markerboard Desk and Classroom Select® NeoRok® Active Wobble Stool. Moving away from built in casework even allows for a large space such as a media center to be reconfigured into smaller spaces. This also saves dollars in construction.
4. Consider Portability and Versatility.
It’s not only tables, desks, and chairs that should be easily moveable. Portable visual aids, such as these Classroom Select® Mobile Markerboard allow for greater flexibility and can instantly transform corridors and common areas into dynamic learning spaces. These can be used both indoors and out in a flexible learning space. Think outside the four walls of the classroom.
Versatile furnishings that allow for multiple uses, such as writeable desktop surfaces and tables with built-in storage, further enhance the flexibility of school spaces.
5. Think About Technology Infrastructure.
To support flexible learning environments in today’s digital age, designers and K-12 leaders must consider how to deliver power to students (and teachers) wherever they might need it.
For example, you might order furniture with electrical outlets integrated into tabletop surfaces, under desks, or within seating—or you might use mobile power strips or outlets to bring power wherever it’s needed instantly. This Classroom Select® Clamp-On Power Module helps K-12 leaders bring power affordably to existing tabletops.
Unlimited Possibilities
By being creative and following these five suggestions, designers and K-12 leaders can create flexible school spaces that serve a variety of purposes and support many different types of activities. In the process, school systems can save money, support student well-being, and improve learning outcomes.
Why just shop for furniture when you can design it?
CLICK to try out School Specialty’s design-it-yourself online furniture shopping experience!

To learn how School Specialty can help you design flexible, multiuse learning spaces in your schools, please contact your School Specialty Representative.
Dr. Sue Ann Highland
Sue Ann Highland, PhD, is the National Education Strategist for School Specialty. She has more than 25 years of experience as an educator, administrator, and consultant with school systems across the United States, with broad expertise in designing and creating highly effective learning environments.
Read more by Dr. Sue Ann Highland–>

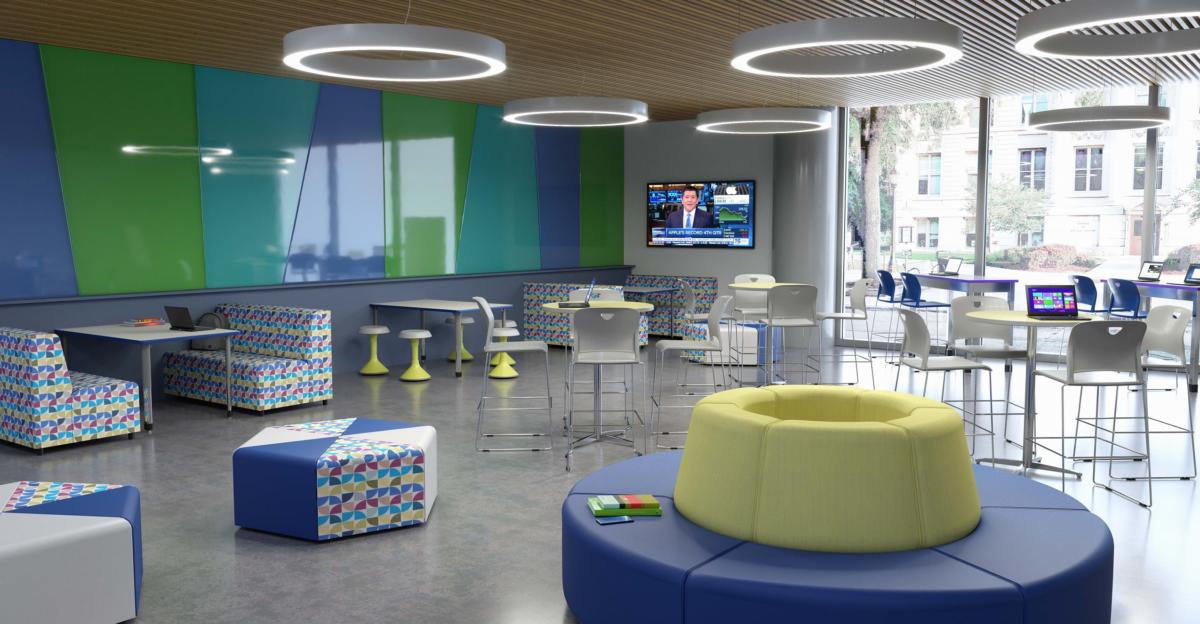
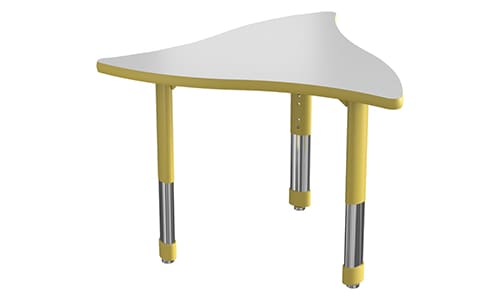
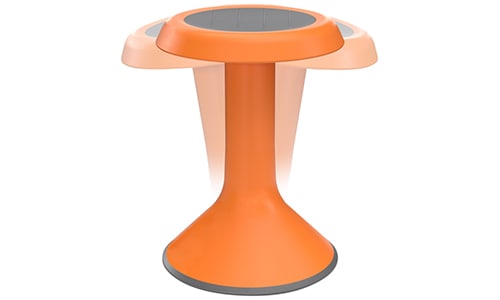
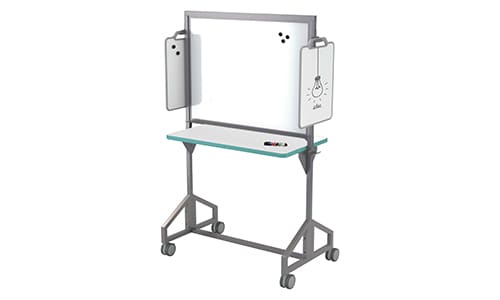
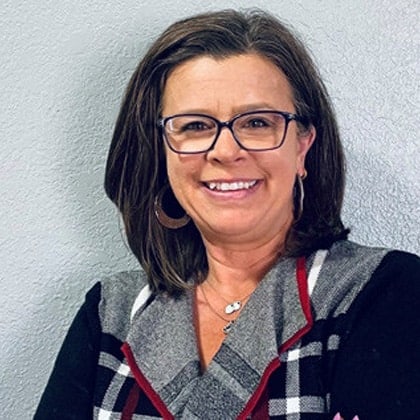


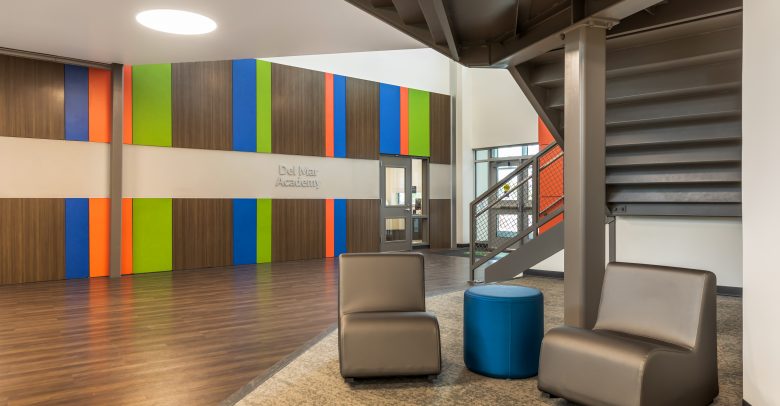

Leave a Reply