Recognizing that it truly takes a village for students to learn effectively, a growing number of school systems are embracing a “community schools” model of education. Schools become neighborhood centers that integrate wraparound services such as tutoring, nutritional support, health care, mental health counseling, and workforce development to meet students’ comprehensive needs.
In California, for instance, state officials are investing more than $4 billion to transform schools into community centers over the next seven years. Altogether, the Coalition for Community Schools estimates there are more than 5,000 community schools nationwide.
This approach expands the traditional idea of what a public school looks like dramatically. It also raises many important factors to consider when designing the physical school environment.
More schools are opening themselves to the community beyond regular instructional hours to provide services such as afterschool enrichment activities, student tutoring, breakfast and dinner, adult classes, and even medical care. Here are five key recommendations for K-12 leaders to consider when designing community schools that work well for everyone.
Make It a Collaborative Process
Work closely with other community-based groups to understand their needs and how you can accommodate these within the design of your school facility. Use surveys, focus groups, and public committees or task forces to gather input from as many stakeholder groups as possible, including students, teachers, parents, social workers, health care professionals, and local community organizations.
“An inclusive design process can address the needs of each unique community,” writes Danielle Dunn from Cornell University’s Department of City and Regional Planning. “A participatory design process is especially important if the needs of the surrounding community are not usually considered in school design.”
Include Shared Spaces for Year-round Community Use
Use the feedback you get from stakeholder groups to plan spaces that reflect the community’s particular needs. These might include shared public spaces such as auditoriums, gymnasiums, sports facilities, cafeterias, libraries, media centers, maker spaces, and health clinics, as well as separate, additional areas—such as daycare centers—that aren’t traditionally included in the design of a school facility.
Consider Accessibility
When designing community schools, think about how you can make shared spaces more open and accessible to the public.
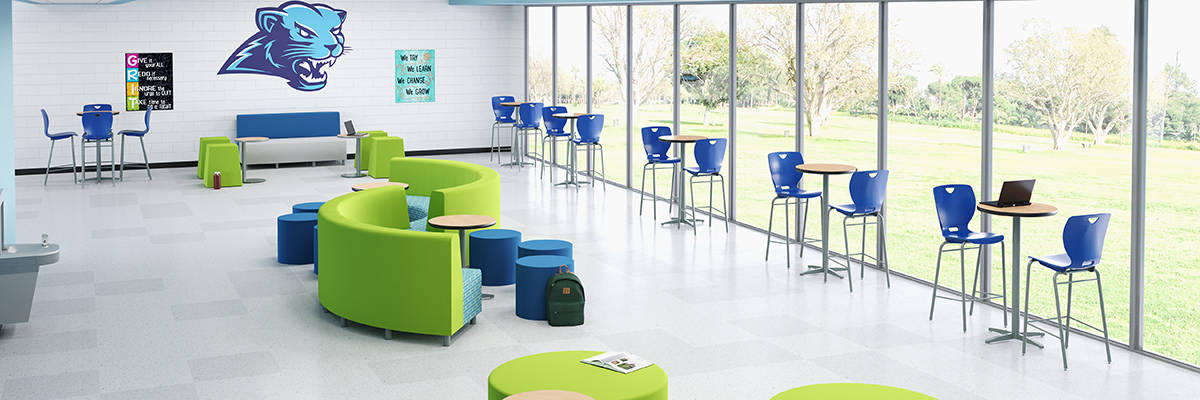
If you want public spaces to be used frequently after school hours by the community, they should be positioned in a way that is easily accessible from the outside, with plenty of parking and their own separate entrances if possible. Community members should be able to recognize these entrances instantly and get where they need to go with little effort.
Accessibility is always a key design consideration, but keep in mind that spaces and furnishings in a community school may be used by both children and adults. Consider using height-adjustable tables and other flexible furnishings to accommodate a wide range of users.
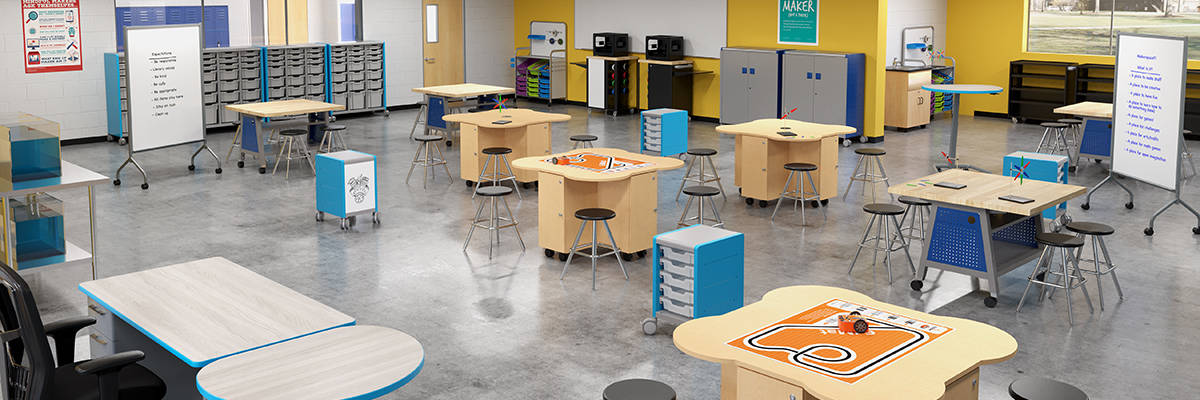
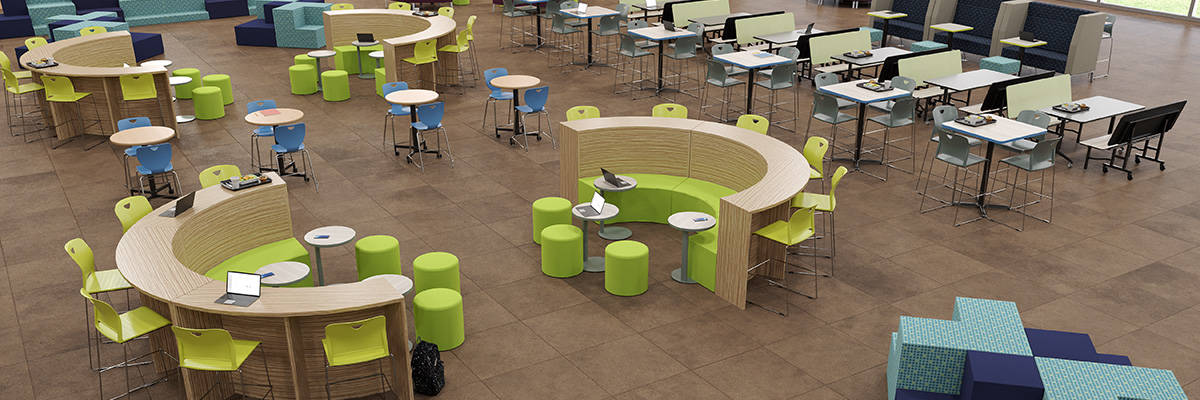
Design With Adaptability in Mind
The needs of a community often evolve over time, and schools may sign new joint-use agreements with additional organizations from one year to another. School facilities should be designed for maximum agility to accommodate these changes and allow for new uses on an ongoing basis.
Flexible, open structures that allow school spaces to be reconfigured easily for different types of uses expand the range of activities that a school building can support. Cafeterias and gymnasiums are often two of the largest open areas in a school. While gyms may already be in use for sports, cafeterias are often open during non-traditional hours. For new projects, consider constructing large, open areas for use by the community, with movable partitions that can create separate spaces for various community activities. Choosing modular and movable tables, desks, chairs, shelving, and other furnishings can also make school facilities adaptable to several different purposes.
“Due to the demands that might be placed on a school by the community, the space must accommodate changing technologies, a variety of plumbing and heating needs, and be able to be extended or contracted in floor space when needed,” Dunn writes. “These issues have been addressed with solutions as variable as using movable partitions as walls to auditoriums that open out onto open green spaces and can become outdoor learning centers. Unconventional uses require unconventional forms.”
Pay Close Attention to Safety and Security
Safety and security are always top-of-mind concerns. With community members regularly using the building, how will you keep students and staff safe? For instance, consider how you can separate community spaces from student-used spaces in the facility’s design, such as by using different entry points.
School designers can also create a safer environment by establishing clear sight lines within hallways and common areas and by avoiding nooks and recesses in which someone can easily hide. The strategic use of windows with clear views of public entrances provides an opportunity for natural surveillance while letting potential bad actors know that others can see them clearly as they approach the building. Finally, expanded hours and access may require new procedures for visitor access management and additional staffing considerations.
Community Schools Offer Clear Benefits
“Because learning never happens in isolation, community schools focus on what students in the community truly need to succeed, whether it’s free healthy meals, health care, tutoring, mental health counseling, or other tailored services before, during, and after school,” says the National Education Association (NEA). The organization notes that more than 25 million US students live in under-resourced households, the highest proportion in generations—and community schools help meet these students’ needs head-on, allowing them to learn more effectively.
Opening schools to the larger community also encourages neighborhoods to invest more in their local schools. “Schools which had historically struggled to approve bonds noted that, after basing their schools on the community school design model, they were able to justify raising taxes and pass school bonds more easily,” Dunn writes.
The community school model is a highly compelling approach. By following these suggestions, K-12 leaders can design successful community schools that work better for everyone.
Dr. Sue Ann Highland
Sue Ann Highland, PhD, is the National Education Strategist for School Specialty. She has more than 25 years of experience as an educator, administrator, and consultant with school systems across the United States, with broad expertise in designing and creating highly effective learning environments.
Read more by Dr. Sue Ann Highland–>
Resources
Dunn, Danielle. “Making It Work: Designing Neighborhood Schools for the Entire Community.” Cornell University Department of City and Regional Planning, April 2013. https://labs.aap.cornell.edu/sites/aap-labs/files/2022-09/Dunn_2013_NeighborhoodSchools.pdf
McDaniels, Abel. “Building Community Schools Systems.” Center for American Progress, Aug. 22, 2018. https://www.americanprogress.org/article/building-community-schools-systems/
National Education Association, “Meeting the Needs of Students with Community Schools.” https://www.nea.org/student-success/great-public-schools/community-schools
Newberry, Laura. “Will California’s $4.1-Billion Bet on Community Schools Transform K-12 Education?” Education Week, July 20, 2022. https://www.edweek.org/policy-politics/will-californias-4-1-billion-bet-on-community-schools-transform-k-12-education/2022/07

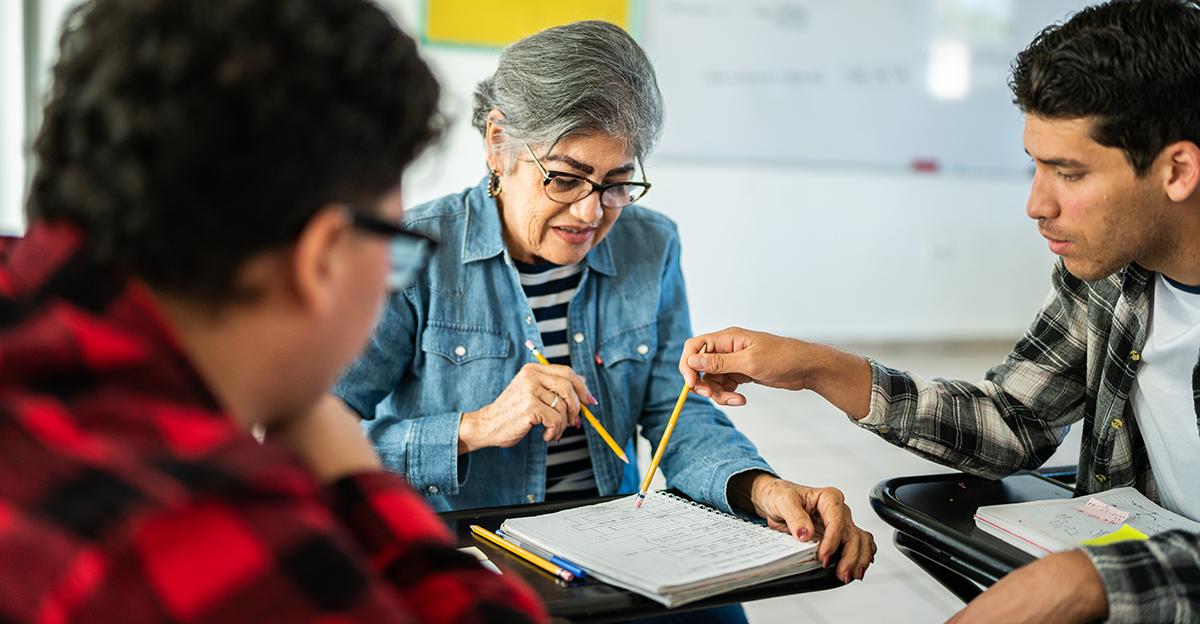
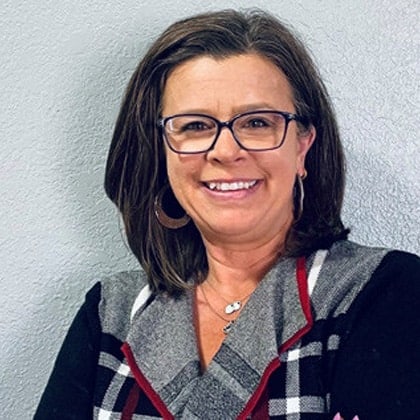

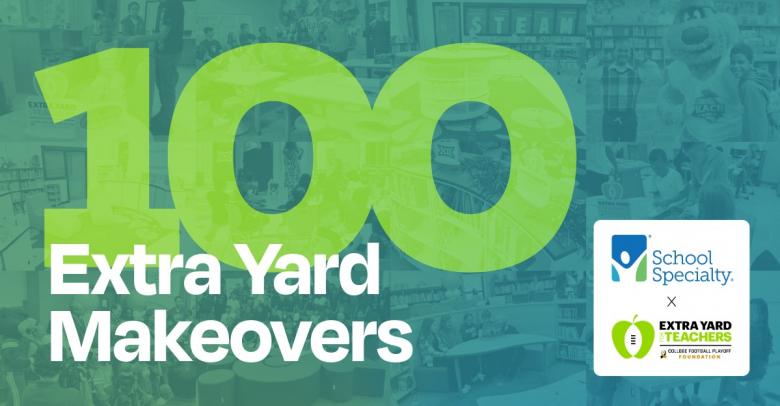
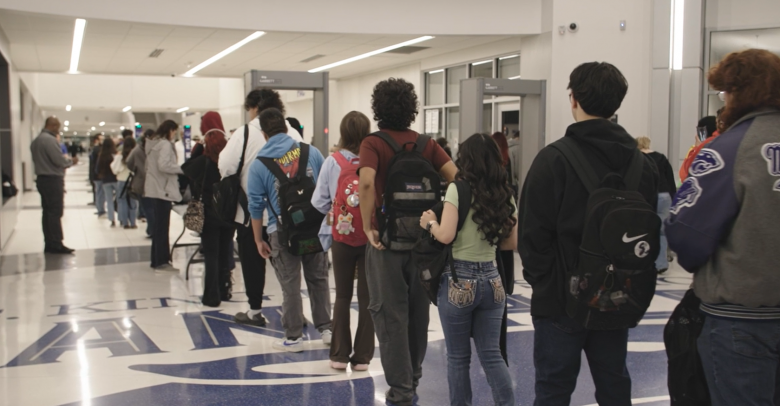

I love this approach and how closely connected it is to Social Emotional Learning.