Colorado district teams with School Specialty to furnish and equip a $60M facility from end to end.
Jennifer Murtha, principal of Del Mar Academy in Aurora, Colorado, had a vision for what she wanted the new school’s learning environments to look like and how they would function.
“I wanted a less institutional look and feel,” she says. “I wanted soft and hard seating so that kids had choices.”
Murtha and other leaders from the Aurora Public Schools turned to School Specialty for help in bringing this vision to life. Led by Senior Learning Environment Specialist Belinda Engles, Senior Interior Designer Emma Kopatich, and Strategic Account Leader Paula Florian, a team of School Specialty professionals designed, furnished, and equipped a new school building that students could take pride in—one that inspires them to learn every day.
“We serve a lot of kids who’ve grown up in poverty and who have had pretty rough events in their lives,” Murtha says. “There hasn’t been a new school in this neighborhood in 67 years. For them to have a beautiful building is really nice. The neighborhood deserves it, our staff deserves it, and certainly our kids deserve it.”
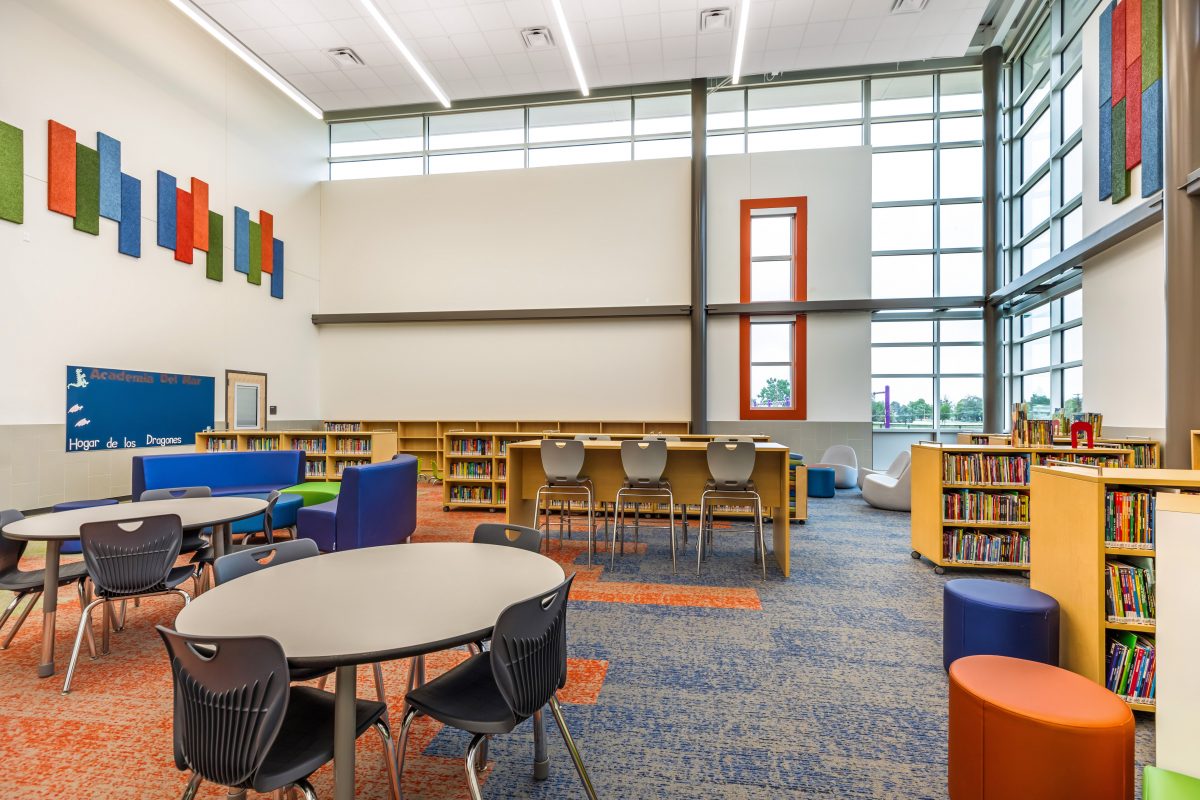
Welcoming and Inclusive Learning Environments
The new Del Mar Academy, which opened in August 2023, serves students in prekindergarten through seventh grade, with eighth graders being added for the 2025-26 school year.
In designing the new facility, district leaders wanted to create modern learning environments that would be welcoming and inclusive for everyone, with comfortable seating choices to accommodate students with different preferences, needs, and learning styles.
Flexible furnishings empower teachers to arrange their classrooms in ways that support different instructional strategies, while a variety of seating styles empowers students to choose a style that’s most conducive for them to learn.
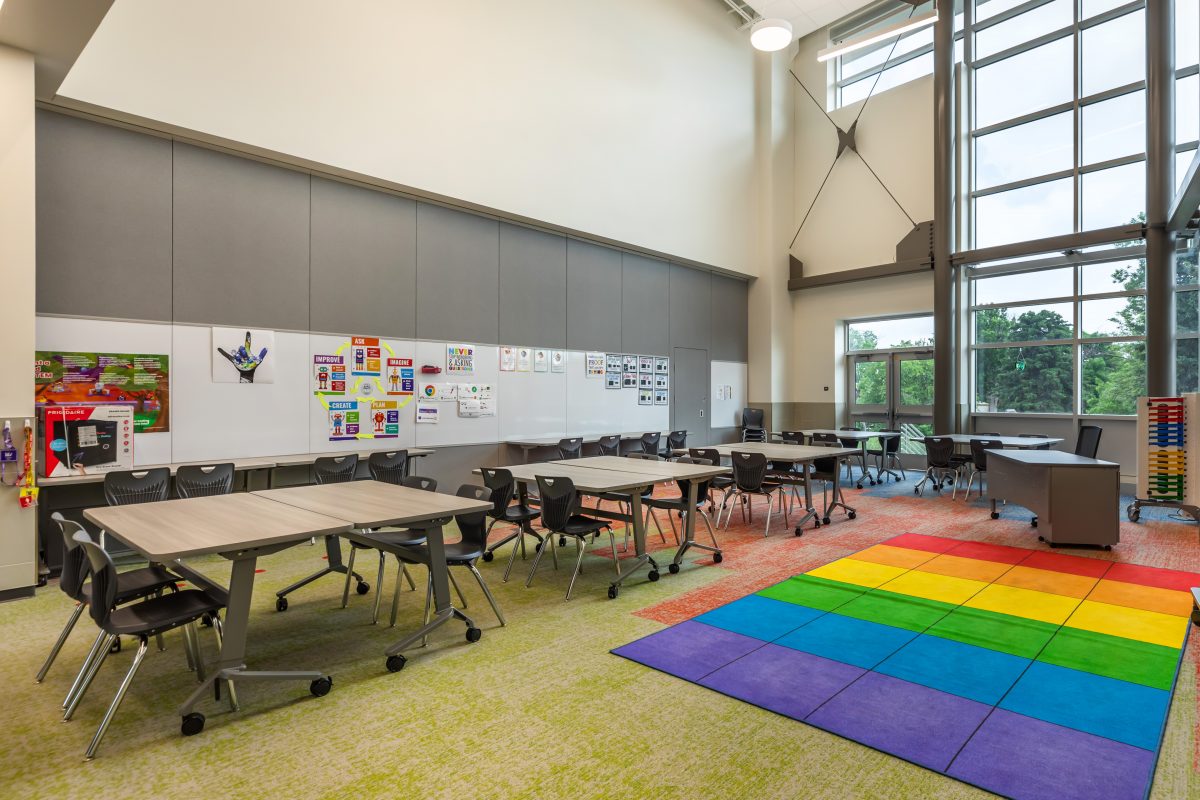
Modern, hands-on learning spaces like a STEM lab and a digital arts studio enable students to learn future-ready skills like coding and digital music production. “It’s about giving high-quality grade-level instruction to every student,” Murtha says.
The school’s middle school classrooms include tall group tables so that students can stand and work if they choose. Elementary classrooms include traditional chairs and also swivel stools for students who have difficulty sitting still. Preschool classrooms include numerous center-based activities such as water tables instead of just desks and chairs.
A sensory room within the new school is designed to meet the needs of students who require more sensory input. It’s equipped with a bubble tube and other items that provide sensory stimulation. For instance, sensory floor tiles create liquid patterns when students step on them, and LED furniture cubes change color when students touch them. This helps students assert control over their environment, which promotes self-regulation skills.
The sensory room is used for neurodivergent learners and those who need help calming down or regulating their emotions.
“It’s primarily for our special-needs students, but our occupational therapists pull out students from general education classrooms who need that level of attention as well,” Murtha says. “The beauty of this room is that kids can choose what to do. We don’t tell them what to do in that space.”
Even the cafeteria is designed to give students choices, with traditional cafeteria tables but also café- style seating for small groups of two or three children.
“Students can get their food and then find a seat that’s most comfortable for them,” Murtha notes.
“At the end of the day, nobody wants to eat with 300 people. This is a way to give kids a little more agency.”
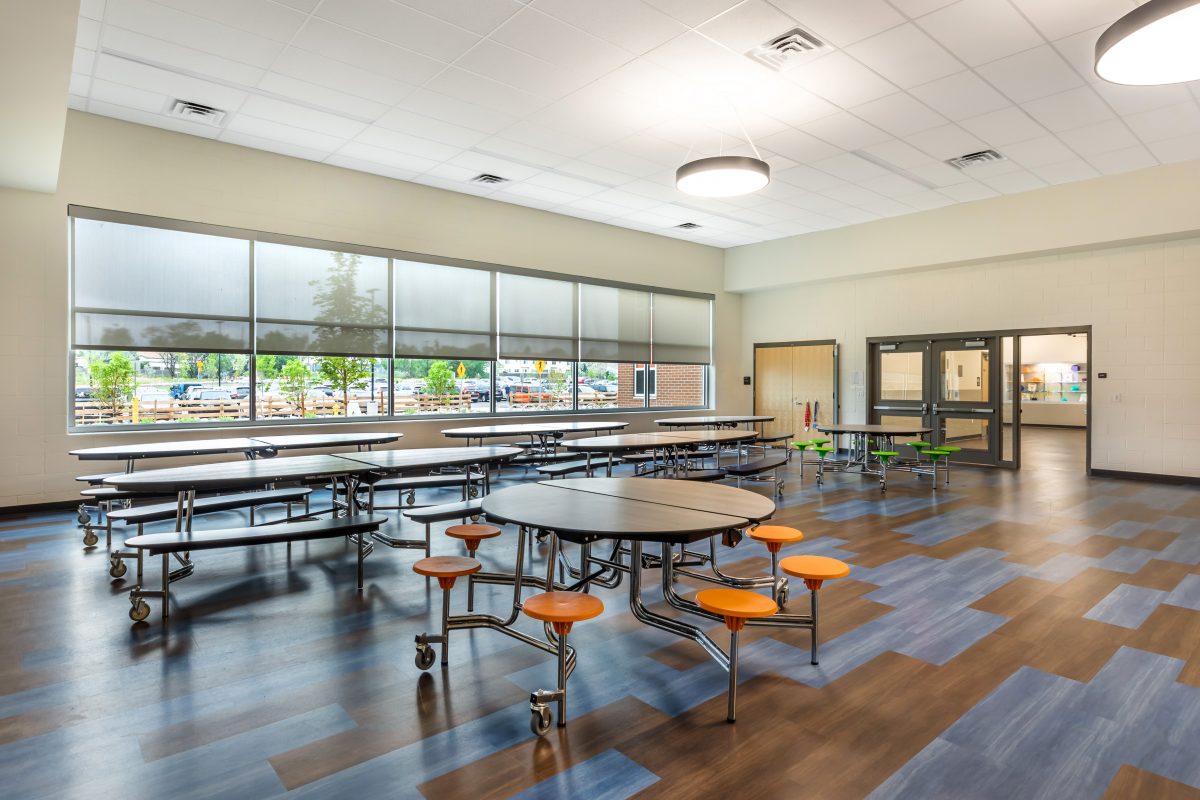
Intentionally Designed
The community’s response to the new school facility has been overwhelmingly positive. “The first word that everyone says is beautiful,” Murtha says. “It’s a beautiful school.”
The school’s stylish, modern learning environments give students a sense of pride and self-worth while changing their outlook on coming to school.
“We’ve surveyed our students over the last year, and what we’ve heard is: ‘I like my school. I like it when my parents come to my school,’” Murtha says. “When I tell our older students, ‘We spent $60 million on you,’ they definitely feel important.”
Not only is the new building attractive, but it’s highly functional as well. Teachers like being able to configure the furniture easily to support different groupings and activities. The sensory room helps prepare students to learn who are anxious or who have trouble focusing.
“We were very intentional with our design,” Murtha says.
Working with School Specialty on the design of the new school’s learning spaces has been “a dream,” she adds, noting: “They’re just so wonderful. The true testament of any relationship is what you do when there’s conflict. We had some items on back order, things that School Specialty couldn’t control, and they were incredible in working to ensure that we opened on time and within budget. They bent over backward to help us find the right furnishings.”
She concludes: “I would recommend them to anyone.”

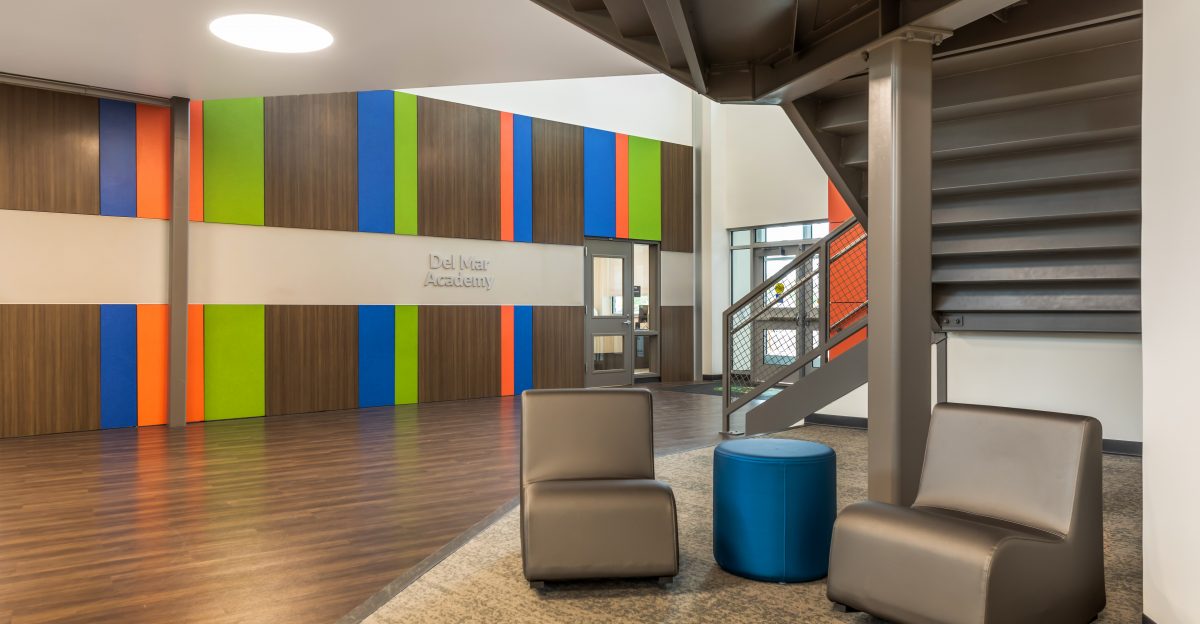
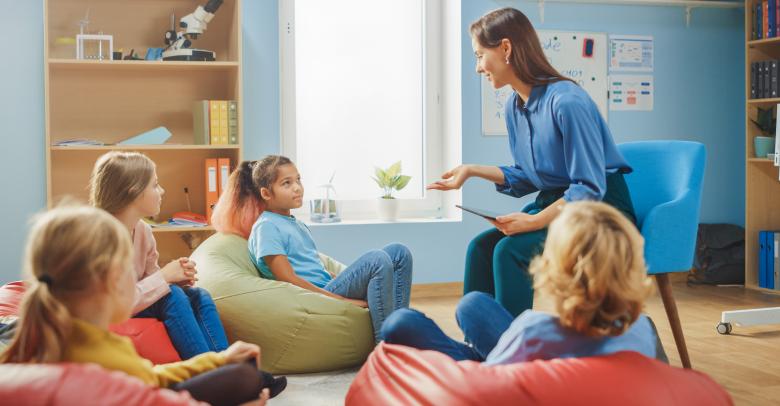

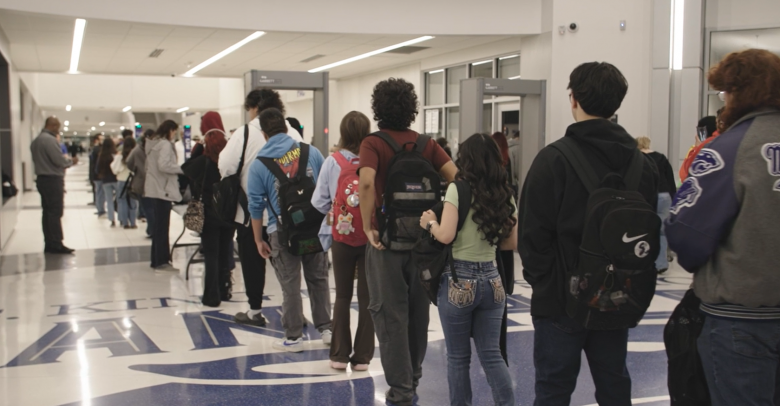
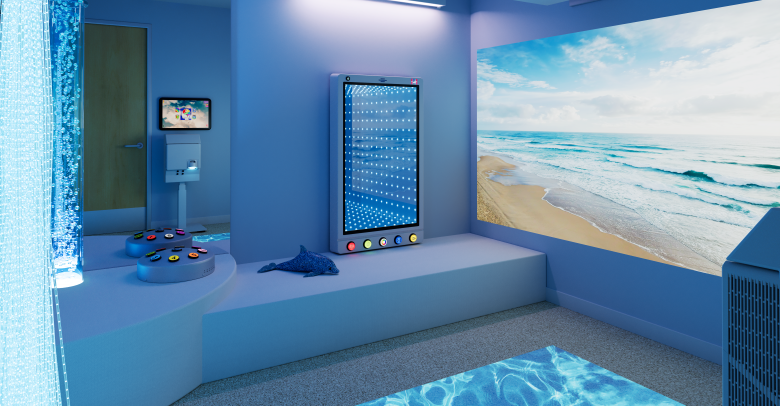
Leave a Reply