Kranz Junior High School’s Modern Design is Eye-Catching and Serving Students Well
From its classrooms to its common areas, Eugene Kranz Junior High School is designed with both function and appeal in mind. With help from School Specialty, officials have created a modern facility that effectively serves students’ needs.
Including School Specialty from the outset has been huge. Their involvement helped make the project a success. Throughout the building, the furniture we’ve chosen looks great and performs just as we had hoped.
Jim Rubach, Executive Director for Facility Planning and Construction, Dickinson Independent School District
When you step inside the new Eugene Kranz Junior High School building in Dickinson, Texas, one of the first things you notice is the giant Space Shuttle replica on the wall in the foyer—a nod to the school’s namesake, who served as the flight director for NASA’s Gemini and Apollo programs.
Then, as you continue to look around, something unique catches your eye. The library is also located in this large open space.
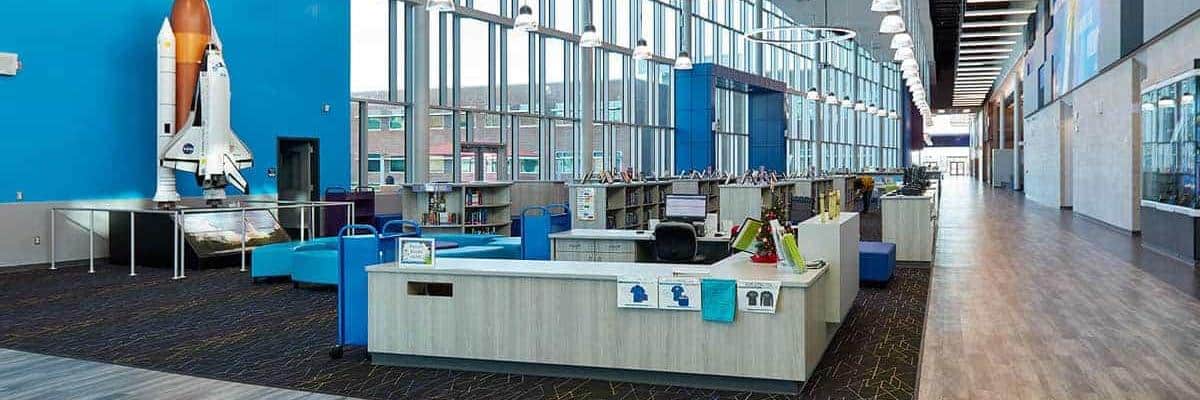
Bookshelves stand in neat rows along the school’s main corridor. Soft seating with built-in electrical outlets gives students a comfortable place to sit, read, or simply hang out and talk. It’s now common to see students sitting and working on digital devices or huddled around café-style tables and collaborating on projects.
Students pass by this interactive space as they travel to class, and they’re more likely to drop in and take advantage of its resources. Moreover, the soft seating options make it an inviting place to congregate and share ideas.
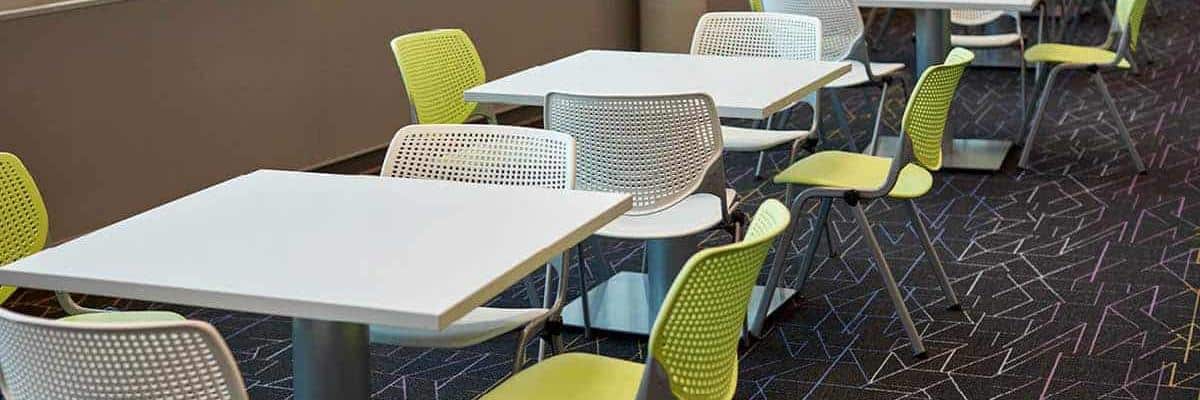
We wanted the library to be a focal point, instead of being stuck in the corner of the building somewhere. We wanted teachers to bring their classes here, and students to be able to relax—not sit in hard wooden chairs. We wanted the library to be a place they’d like to visit.
Jim Rubach
More Than Just a Wow Factor
Kranz Junior High School opened in August 2018, but the planning process began four years earlier. The district contracted with PBK Architects on the new facility’s design, and School Specialty Learning Environment Specialist Jeff Renkel was also instrumental in the process.
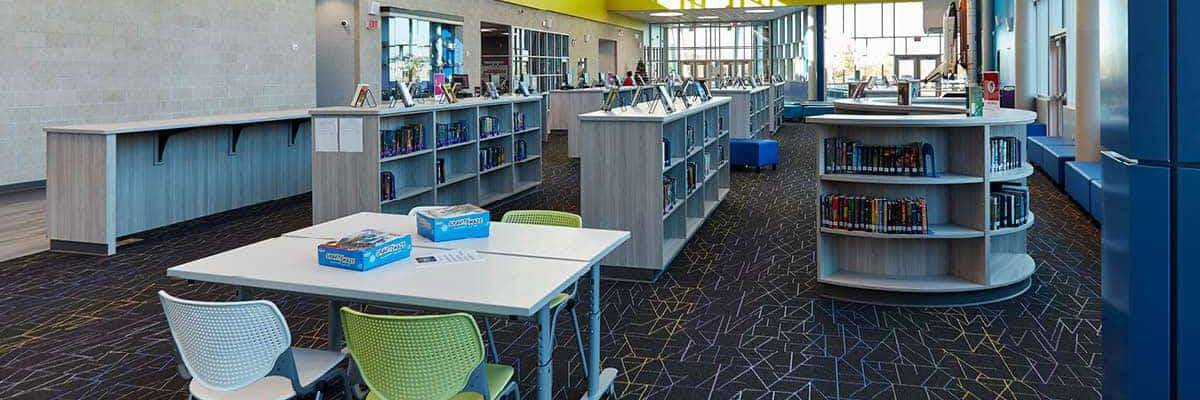
School Specialty’s involvement began early on, Rubach says. “We talked with Jeff about the type of furniture we were looking for, and he showed us a lot of ideas—including desks, chairs, and soft seating options. He let us try several designs to see if we liked them.”
Rubach says he hears frequent comments from visitors to the school who are impressed with its design. “There is definitely a wow factor,” he notes. From the generous use of windows that let in plenty of natural light to the coordination of rich color tones such as striking blues and purples, the school is aesthetically stunning.
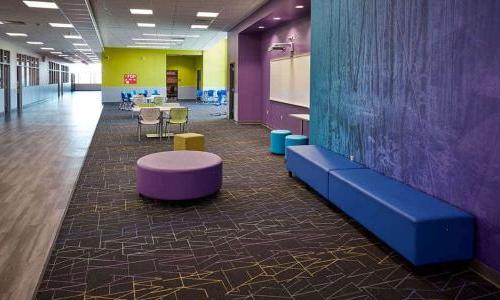
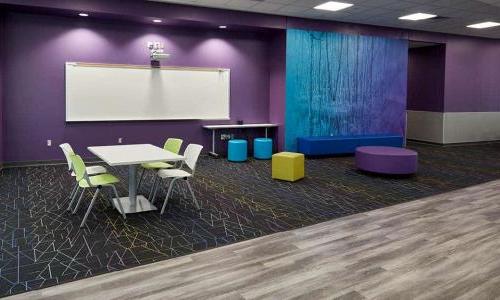
But its design is also quite functional. In addition to the open-concept library, with its comfortable seating options that naturally draw students to the space, the classrooms have also been furnished in a way that makes them highly practical for students and teachers.
“The student and teacher desks are easy to move,” Rubach explains. “The desks and chairs are lightweight. And the desks are built on casters so that even the smallest students can move them without a problem.”
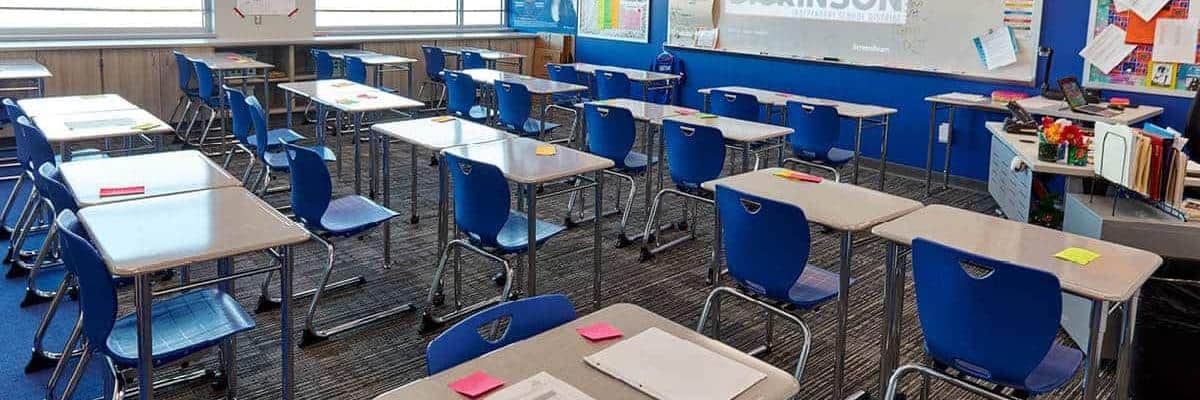
This allows teachers and students to reconfigure the space to suit their activities without wasting valuable instructional time. As a result, teachers can vary their instruction and use more active learning strategies to engage students in deeper learning.
A True Partnership
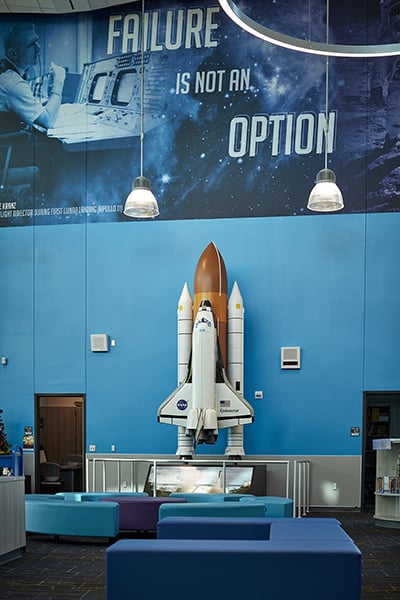
Every element of the school’s design is intended to serve a purpose. For instance, an open, common area between classrooms serves as a shared space for collaboration. The space is equipped with a large screen interactive projector and tables for students to work at.
Designing the State-of-the-Art Facility Has Been a Total Team Effort
The district formed a design committee that included Rubach, the superintendent, the new school’s principal, and representatives from the Educational Services and Information Technology departments. The committee sought input from other principals in the district and officials from other school systems to gather ideas.
It was clear to everyone on the committee that the school’s furniture needs had to be addressed from the start if they wanted a functional design.
“Including School Specialty from the outset has been huge,” Rubach says. “Their involvement helped make the project a success. Throughout the building, the furniture we’ve chosen looks great and performs just as we had hoped.”
He concluded: “We have used School Specialty to equip our schools for 19 years. They’re very easy to work with and very accessible. It has been a true partnership.”

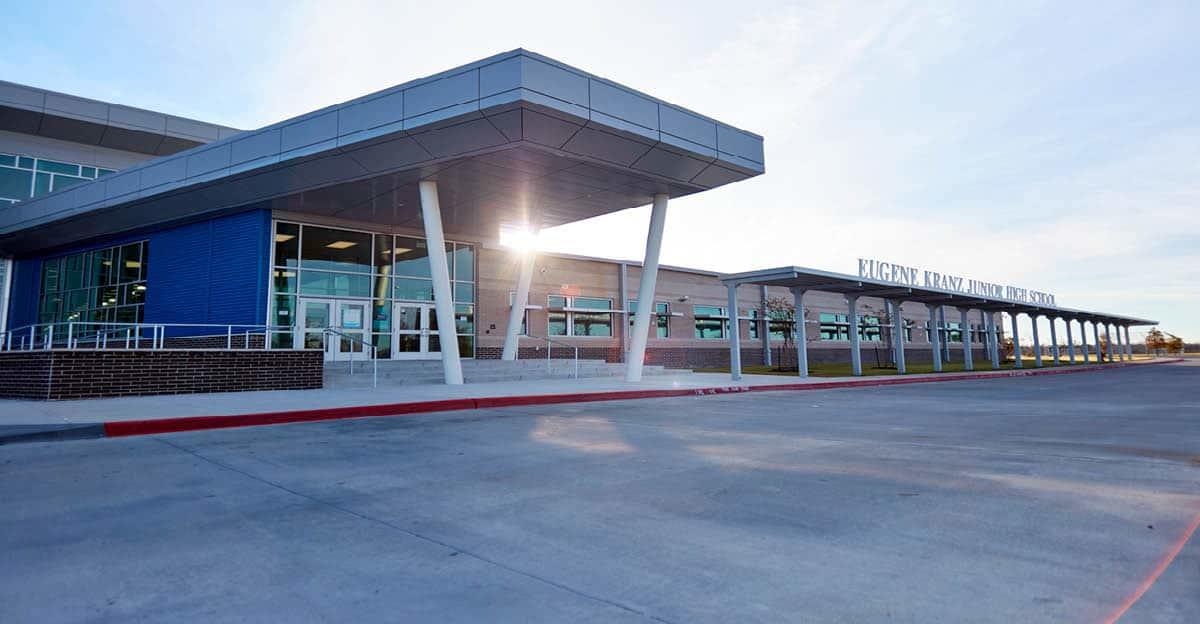
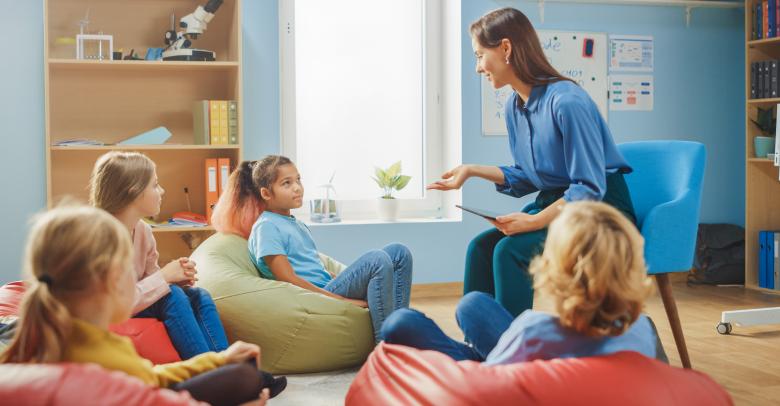

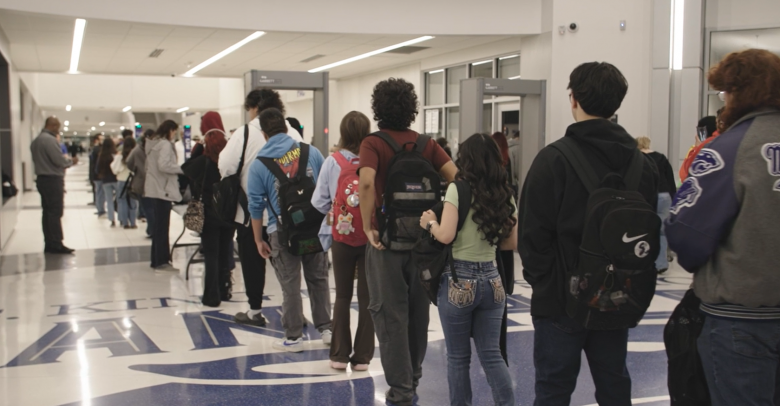
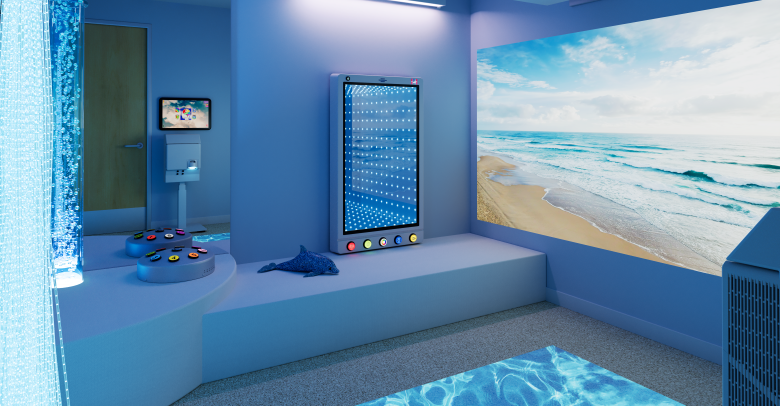
Leave a Reply