How a learning space is designed plays a key role in supporting — or hindering — the type of instruction that takes place there. That’s true for all types of learning spaces, including those used for career and technical education (CTE).
Whether you’re remodeling part of an existing building or constructing a whole new facility, the design you choose for your CTE learning spaces should seamlessly support rich, high-quality CTE instruction. Here are four key strategies for doing so.
Begin with your learning goals in mind.
What do you want CTE instruction to look like? What activities will students be doing, and what skills are you hoping they’ll learn? The answers to these questions will help you determine how you should set up the learning space to facilitate CTE instruction.
Although learning activities will obviously vary from one career path to another, they’re linked by some common elements. CTE is typically characterized by active, hands-on learning, in which students complete authentic, real-world tasks. In the process, they learn not only important career skills but also 21st century skills that are essential in any workplace environment, such as communication, collaboration, critical thinking, and creativity.
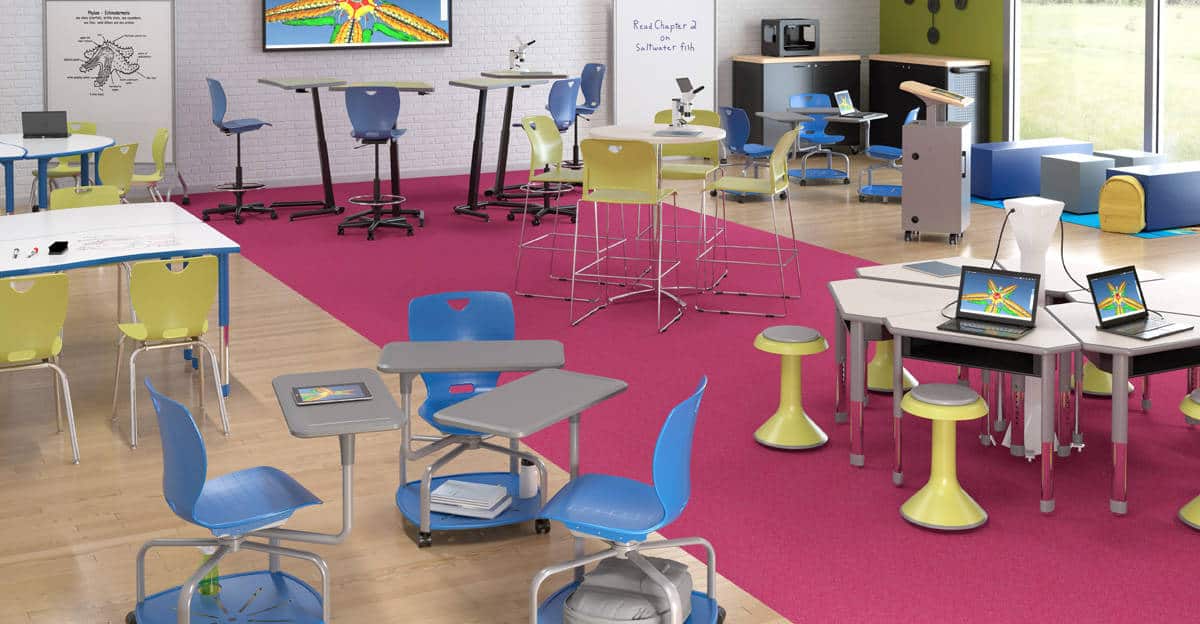
Think about the different kinds of activities involved in these tasks and how you can support them through effective learning space design. For instance, an architecture or engineering studio might have one zone where students research and plan out their ideas, equipped with mobile devices, whiteboards, and other tools for brainstorming and seeking inspiration; a separate zone for designing and prototyping, with high-powered computers for running CAD software, as well as work surfaces and materials for constructing; a third zone for testing designs; and a fourth zone for presenting ideas and sharing finished products, equipped with a digital projector and/or large-screen monitor.
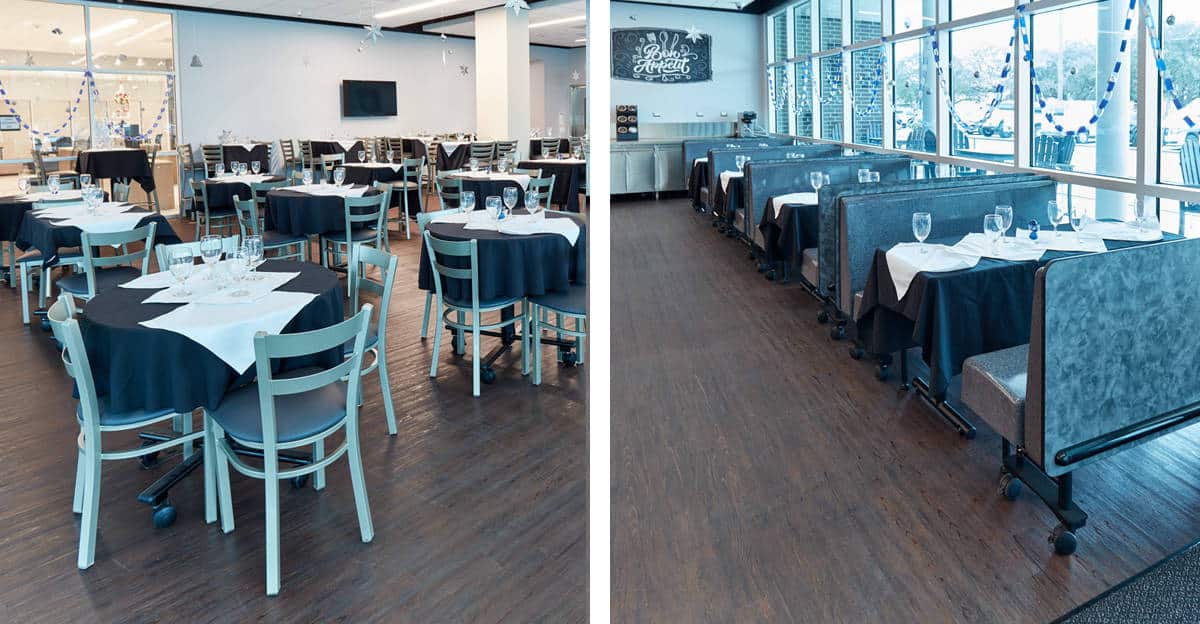
What better way to prepare students for certain career paths than to replicate the work environments they’re likely to encounter when they graduate? Although budgets might not always allow this, students should be working on the kinds of tasks they might see in the real world as much as possible, and in the types of settings, they’re likely to experience there.
Visit modern workplaces and take inspiration from these authentic environments when designing your CTE learning spaces. In today’s office spaces, for instance, you might see employees working in small, impromptu groups to solve a key problem. To support this kind of collaboration, many office spaces are designed with open common areas where employees can gather in flexible groups as needed. This simple design element can easily be reproduced in a CTE learning environment.
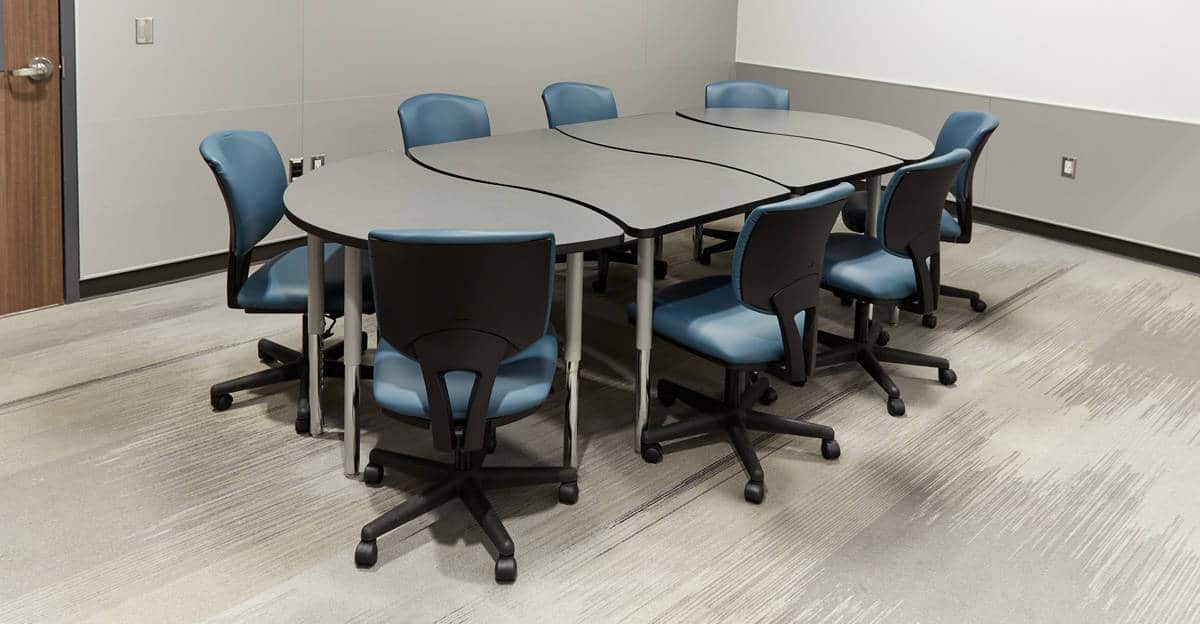
Focus on flexibility and adaptability.
Workplace standards and equipment change rapidly as technology evolves. When you’re designing CTE learning spaces, think about how you can make these spaces as flexible and adaptable to changing circumstances as possible.
For example, use room dividers and/or strategically placed furniture to define learning spaces in ways that easily can be changed as necessary—and take advantage of movable furniture that quickly can be arranged into different configurations.
Consult NIOSH safety checklists.
Creating a safe working environment for students is of paramount concern. To accomplish this goal, the National Institute for Occupational Safety and Health (NIOSH) has published a series of safety checklists for administrators to consider as they’re designing CTE learning environments.
The checklists are organized by career path, and they’re based on federal standards and regulations. The checklists are available here.
To learn more about creating modern leaning spaces that effectively support CTE instruction, download our FREE guide, “How to Create Effective CTE Learning Spaces” today.
Download the Free Guide
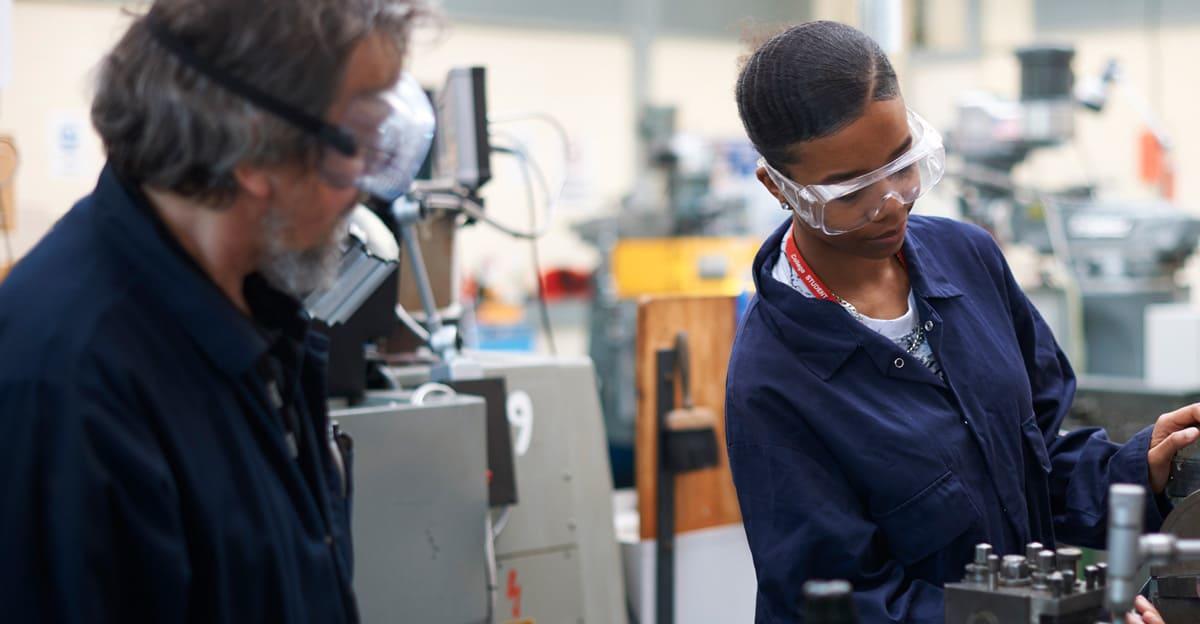


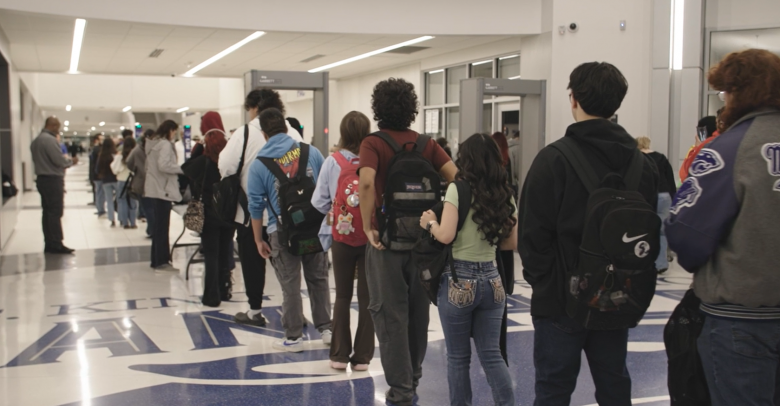
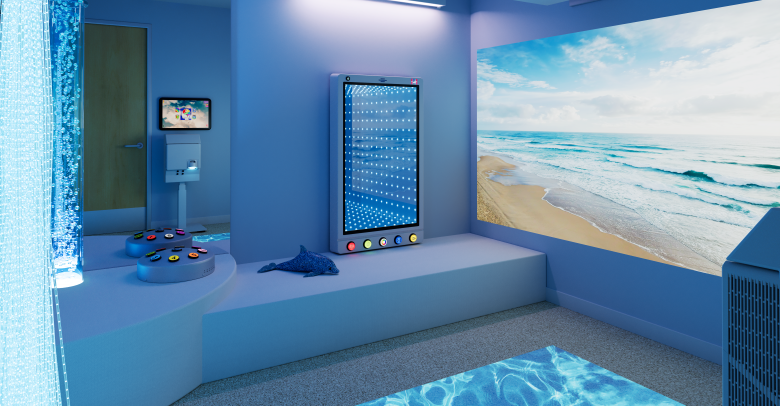
Leave a Reply