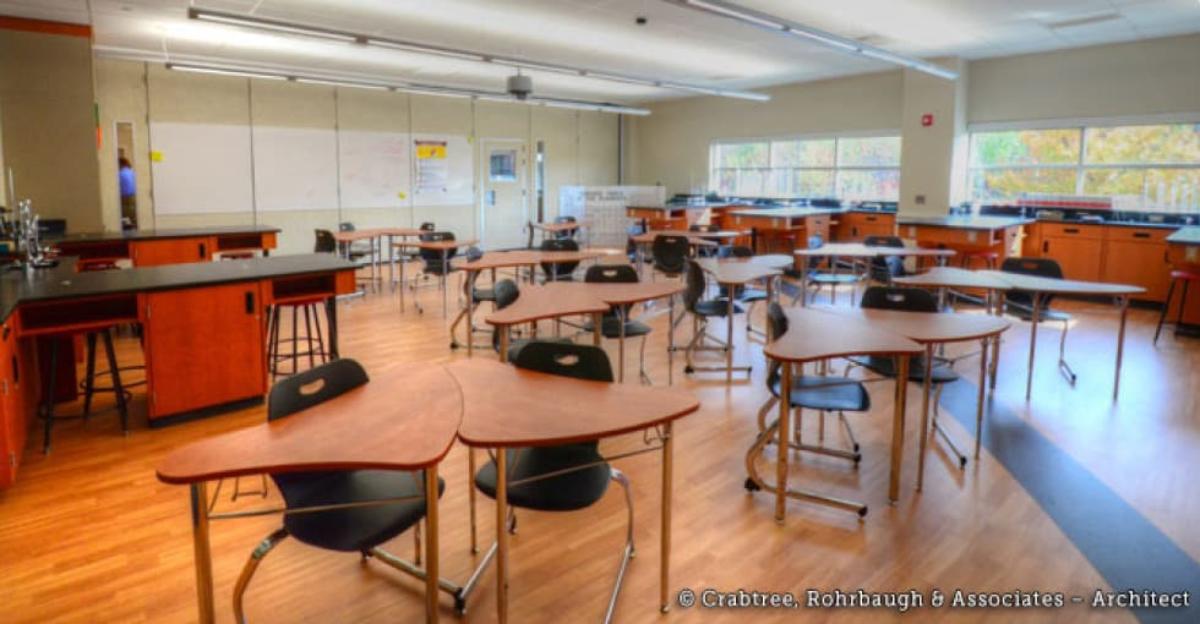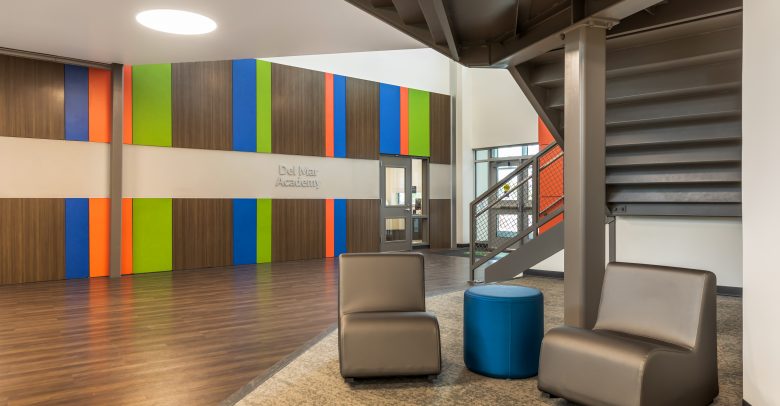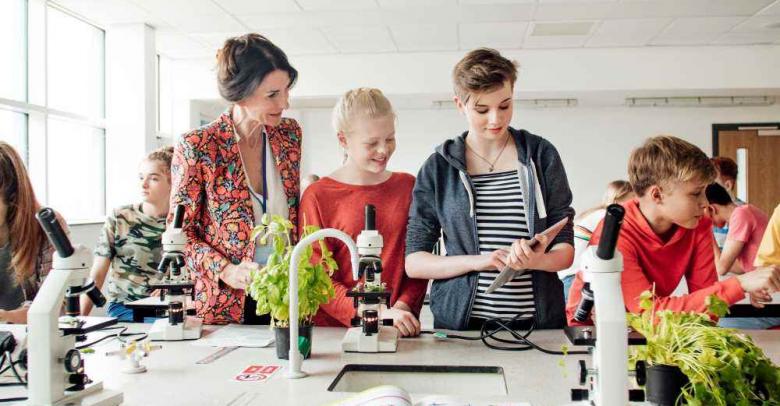From Playing Catch-Up to Leading the Way
A Breakthrough STEM Academy and Its Adaptable Design
Science, technology, engineering, and math have become focus areas at every level of American education. Our students simply lack the knowledge and opportunities in these fields that students in other countries enjoy. This affects a student’s marketability in an increasingly competitive global marketplace.
In response, the Hazelton School District in Pennsylvania set out to create their area’s leading STEM academy by renovating an existing space. The goal was to create a cutting-edge facility that would provide the advanced setting needed for an interactive, project-based, and collaborative 21st century learning environment.
Choosing Projects by Design
But before the Hazelton Area Academy of Sciences could become a reality, the district needed a furniture and equipment partner that could help them envision the environment this special curriculum would need and then deliver the products needed to accomplish the district’s goals.
“We chose to partner with PBD and School Specialty as a result of our past, positive experiences with the team. They have always gone above and beyond to accommodate our needs with affordable, high-quality educational products and services,” stated Francis Antonelli, Superintendent of the Hazleton School District. “It was very important that we had a shared-vision in the design process to ensure that the needs of our teachers and students would be met.”
A Novel Approach to STEM Education
The first step was to work side-by-side with the project’s architects to envision the setting that would revolutionize STEM education in the district. Together, some pioneering ideas were generated.
The key to the STEM curriculum that the district wanted to create was flexibility in the design. Students needed to be able to work in many different modalities during the day. Individual, teacher-directed, and team-oriented learning would all be taking place at the same time. That process all starts with an open floor plan for the Academy with wide hallways, flexible classrooms, and smaller meeting spaces for collaborative projects.
These ideas cannot work without mobile furniture and equipment that can move with the learning. The Academy was stocked with a wide array of flexible, mobile furniture that can be configured in almost infinite means. Soft seating areas invite students to open up and collaborate during their group projects. Technology integration was also a focus, as the students would be using a variety of devices. For example, teachers might assign a project in their classroom, then release the students to work out in the open, soft seating areas. Plenty of outlets mean the students will always stay connected.
The principal of the academy, Marie Ernst, explains, “Our students have a lot of freedom because the building is so open, allowing them to work and collaborate together. Everyone feels very comfortable in the school, which has a lot of light coming in, so both students and teachers are able to free their minds and be successful in the environment.”
“The PBD services and School Specialty furnishings contribute to an atmosphere of collegiality, respect and trust. I believe that the new design and layout of the rooms and spaces at Hazleton Area Academy not only promote an atmosphere of independence and personal creativity but also teamwork,” continued Antonelli.
Measurable Results
The Hazelton Area Academy of Sciences seems to have been just what the district, and its students, needed. The reception it has received from the community has been overwhelmingly positive. Students that had been moving to private schools are starting to come back to the district. Demand has been so great that the Academy has actually had to start two waiting lists!
“We have a waiting list that’s a mile long, not only to be a student but to teach at the Academy,” said Antonelli. “I may want to go back from being superintendent to being the principal, that’s how much I love it!”
The Hazleton District is so satisfied with the Academy of Sciences that it has called upon School Specialty for a new project – the Maple Manor, which is a renovation of a traditional, K-8 school.
Ernst said, “We know that PBD will come in, look at the blueprints for Maple Manor and be able to accommodate any needs that we may have. We are confident that they will provide all of the furniture and equipment solutions to make Maple Manor as big of a success as the Academy of Sciences.”
Project Photographs

All photographs © Crabtree, Rohrbaugh & Associates – Architect
In Print
Outfitting Classrooms for Student Success, School Construction News, May 2014, pages 21-22
Learn More
To learn more about our Projects by Design® cost-saving, turnkey solution, visit www.ProjectsByDesign.com.
To contact us, please call 800-305-0174 or email projectsbydesign@schoolspecialty.com. Or, visit www.ProjectsByDesign.com and fill out the form to tell us about your project.






Leave a Reply