Game-changing learning environments give students agency over their learning. They make students feel connected to the school community. They leverage technology to support instruction. And they introduce flexibility to meet the needs of every student.
These features (and others) have the potential to transform teaching and learning and improve student outcomes dramatically. That’s what these three schools have done with the aid of Projects by Design, a division of School Specialty that helps K-12 leaders design highly engaging and effective learning spaces.
L’Ouverture Elementary
The L’Ouverture Career Explorations and Technology Magnet School in Wichita, Kansas, completed a major classroom renovation project with Projects by Design to outfit 18 classrooms in grades K-5 with innovative furniture and media technology solutions. The project was part of a push by the Wichita Public Schools to create a forward-thinking, more flexible and collaborative environment for 21st-century learning.
The project began by installing flexible and mobile seating in a second and fifth grade classroom, transforming the traditionally rigid environment into a more modern and adaptable setting capable of accommodating various teaching and learning styles. The furnishings were a big hit with faculty and students, and the district decided to expand the project to another 16 classrooms and the library.
The resulting “deskless” environment promoted student movement for learning and allowed teachers to use various instructional methods for greater collaboration, communication, creativity, and critical thinking. The idea was that students would have the option to sit where it was most conducive for their learning—and not be restricted to the typical stationary desk and chair.
Outfitting classrooms with the new furniture “has been a game changer,” said fifth grade teacher Candice Ulbrich. “The kids absolutely love the different seating choices; instead of sitting at their desks for several hours, they’re able to move around more and interact with their classmates to share views and ideas. Already I’ve seen notable changes in behavior and attitudes as students come in very excited and eager to learn every day. As their teacher, I’m also able to walk around the classroom more easily and hear all the conversations. It’s just a more comfortable and open environment that can support whatever form of instruction that’s appropriate … for all my students.”
Strongsville Middle School
Ohio’s Strongsville City School District recognized that the two middle schools serving the community had become overcrowded and did not adequately serve the needs of today’s students. In 2015, work began on constructing a new Strongsville Middle School—and interior designer GDP Group chose School Specialty to outfit the school’s modern, flexible learning spaces.
The new Strongsville Middle School was built to offer students the most advanced learning experience possible and to instill in them a love for learning. Flexibility is a key theme throughout, and both teachers and students can use the learning spaces in a number of unique ways. This adaptability is critical to 21st-century learning, as it encourages students to be interactive and engaged and helps them learn in a variety of ways, such as through group projects.
The furniture chosen for the school’s game-changing classrooms was School Specialty’s NeoClass line, which is designed to meet students’ ergonomic needs and stimulate alertness, while providing optimal comfort. NeoClass desks and chairs enable greater mobility by allowing teachers to quickly and easily reconfigure classroom layouts to accommodate various instructional methods, such as collaborative discussions, individual projects, or group lectures—resulting in more engaging and dynamic learning opportunities for students.
Shelby High School
When Ohio’s Shelby School District set out to construct a new high school, they wanted to create the most visionary, advanced learning spaces possible with the help of Projects by Design.
The first notable departure from outdated practices is the use of “double-wide” hallways that facilitate student collaboration, study, and socialization. For example, small groups can now meet out in the hall where they don’t disturb their peers in the main classroom. The teacher can still supervise these groups thanks to the liberal use of glass throughout the school. Not only does this afford better views, but the glass also serves as a more versatile dry-erase surface without cluttering walls with chalkboards or whiteboards.
Uniform, cookie-cutter classrooms are a thing of the past as well. The new Shelby High School is outfitted with some classrooms that are twice the size of a conventional room, providing the flexibility that some teachers and subject areas need. Large lectures can be hosted in the full-size rooms, or a sliding partition can split the rooms in half for smaller groups and projects.
The school is outfitted with modern furniture and equipment that enhances its highly adaptable nature. Every product helps students and teachers change from individual to group learning at a moment’s notice, with mobile seating, carpeting, and whiteboards. “Every aspect and miniscule detail of Shelby High has come together to foster an environment of collaborative, 21st-century learning,” said Superintendent Tim Tarvin. “Faculty, students, and parents are ecstatic about the school’s unique design.”
To find more insights into how to create highly effective environments that lead to better learning, download our free guide:

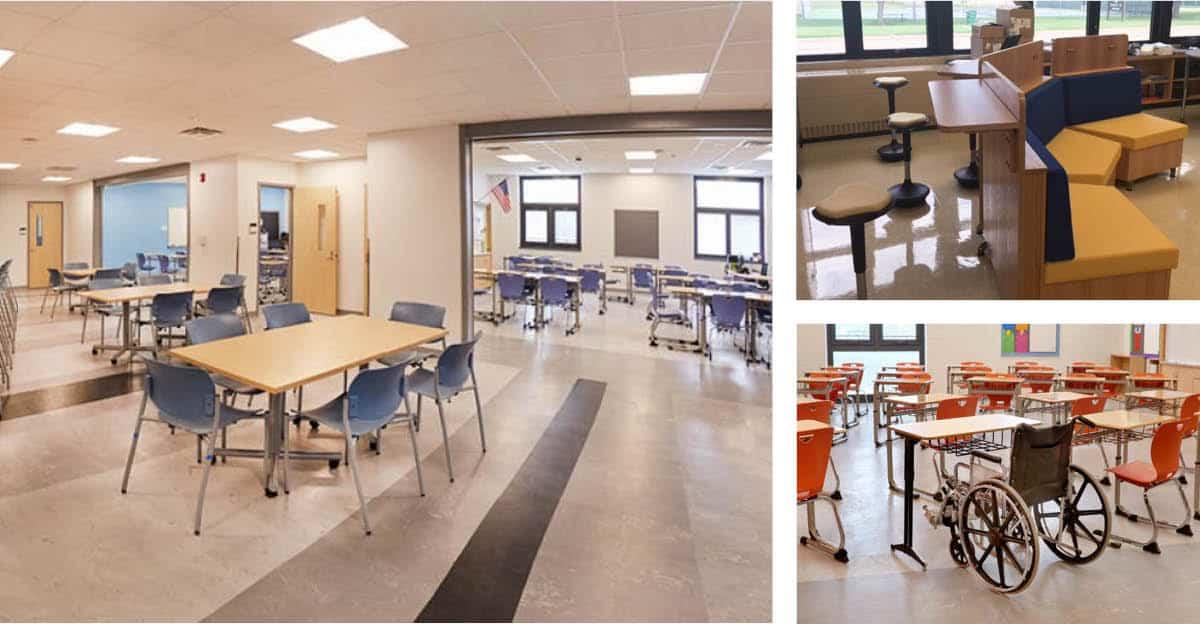
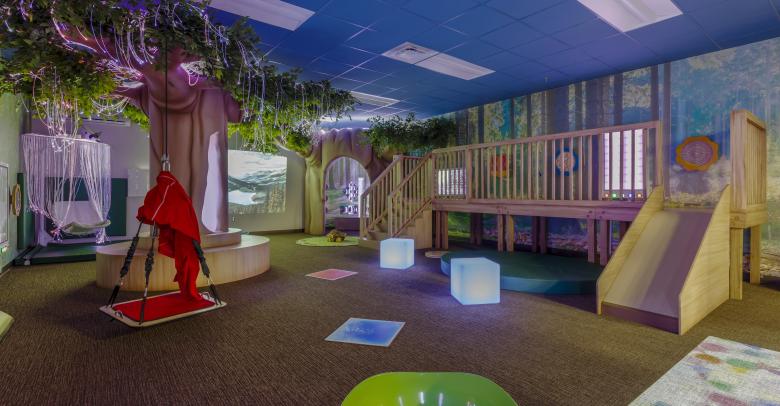
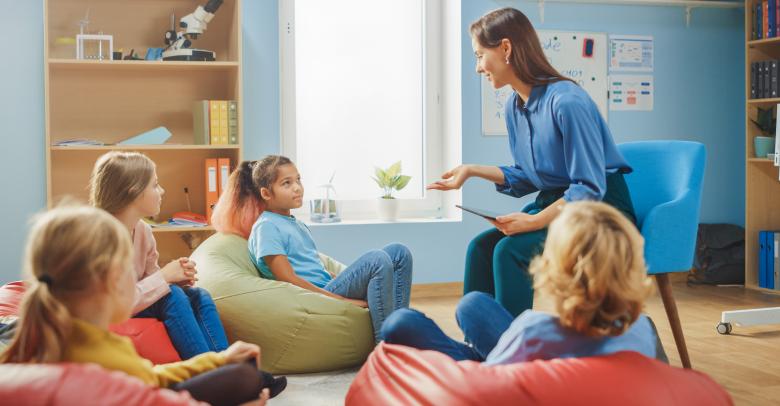
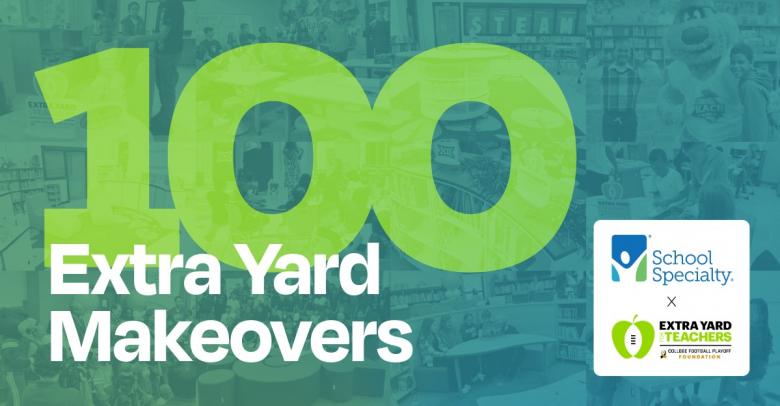
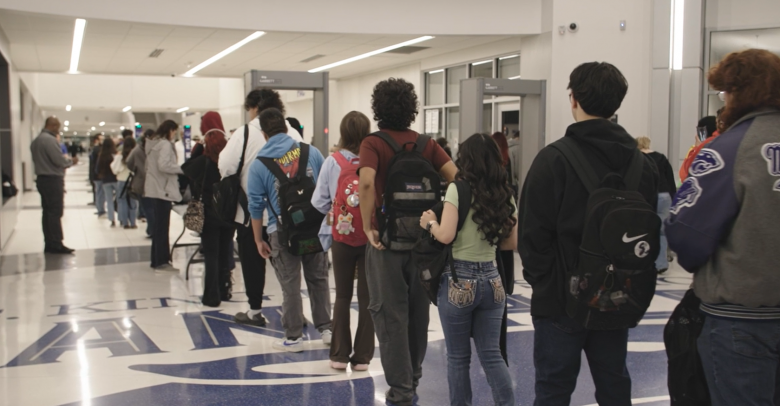
[…] The design of the learning environment can support this goal. For instance, forming clearly defined learning “zones” within a classroom can help students understand where to go and what to do to accomplish various tasks, such as independent reading or small group work. […]